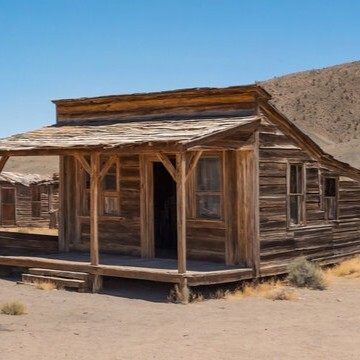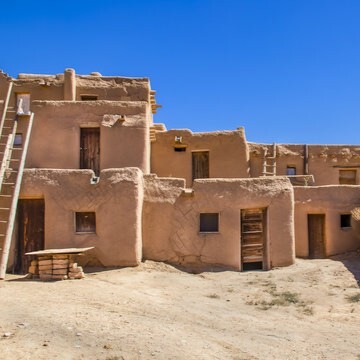
"They walked in the dusty streets, their gaze lingering on the big town, shops and houses intermingling with the sunset..." - yeah okay but seriously, can you really conceive the scenery in your mind? What did the buildings really look like between the 1880s and 1900s? And why? That's what we're going to see in this article!
Wood, the real MVP:
As you may have noticed in Western movies, houses are often represented by simplistic wooden constructions. Well for once, cinema is not that far from reality!
At the time of the West End, where the desire for survival takes precedence over any coquetry, the inhabitants seek shelters that are quick to build, efficient, with cheap and plentiful merchandise. From logs used in ranches to trunks treated and cut into planks for the creation of home, wood from local forests was used and reused in every possible way.
An iron will:
Largely inspired by the Industrial Revolution that began in Europe, greyish buildings first emerged in major American cities such as Chicago, San Francisco, and New York in the late 19th century.
It was not until the 1900s that the use of wrought iron and steel spread to the Wild West, especially in mining towns or railways (Denver, Tombstone, Salt Lake City...) mainly for roofs and facades.
Shape of You Wood:
(No, no we are not talking about Ed Sheeran now.) But his raw talent could be compared to the skills of the vernacular builders of the wild west. With little or no access to adequate training, the builders drew up simple plans, in close contact with the carpenters. The rustic design of the houses gradually gave rise to a typical Wild West architecture.
So if you want to describe your place, keep in mind that most houses had simple plans, with 2 or 3 rooms, frequently connected to a front porch, with gabled roof. The interiors were modest, with simple decorations (but I guess that’s up to you) and there were not so many windows. As for the construction type itself, it's good to know that the foundations weren’t very solid since it was built directly to the ground.
Before cabins there were tipis:
As you may now, settlers were not the first population to live in America. The indigenous peoples of North America, known as native americans used to build their own type of structures.
Tipis were commonly made from pine poles and covered with buffalo hides, resources that were easily accessible to the tribes. It was also quite practical for those who had a nomadic life since these materials were lightweight and portable. In terms of decoraions, they used to paint the exteriors with animal patterns such as horses, cows…
But for the southern population who were more entitled to stay in one place, they used to build “adobe houses” made of earth, water and organic materials. Their facades were mostly ochre and brown, and cubic-shaped.


Typical Western House


Adobe House
©tessisamess
I hope you enjoyed this article about the Wild West's Architecture! Next time, we will dive into the second art form: drawing!
Stay connected!
You want to join the Leaflet Team?
We're hiring! If you're interested in joining the
You'll find the requirements on the club page.
Please keep in mind that you should be at least 15 y/o IRL and of course, be respectful of the site's rules, otherwise, your application will be declined.